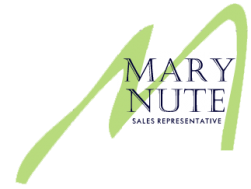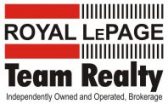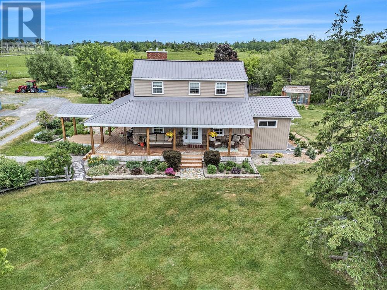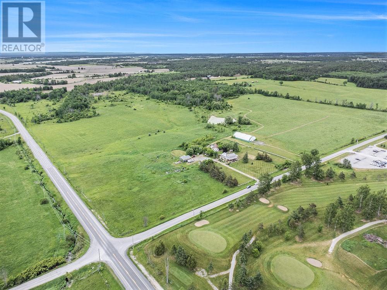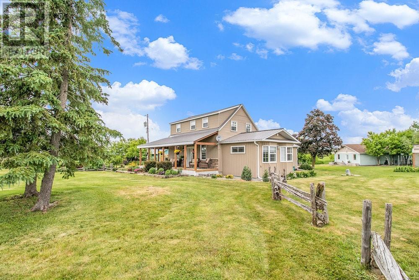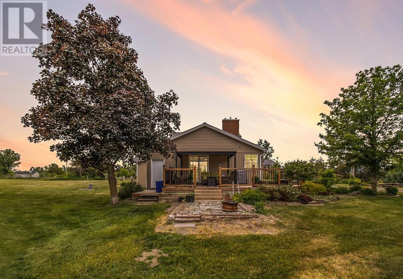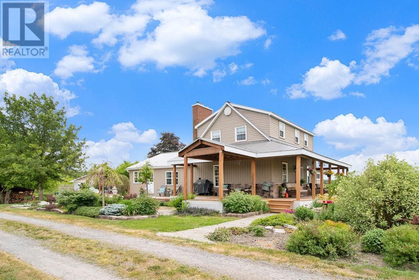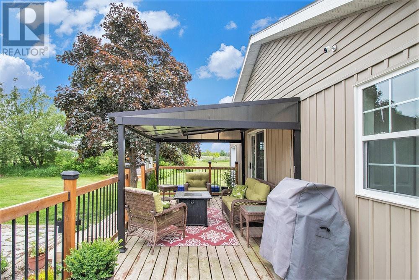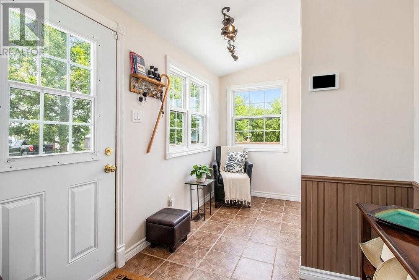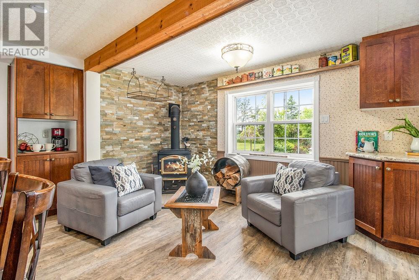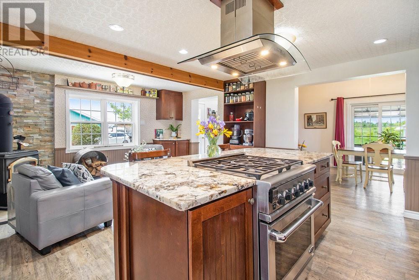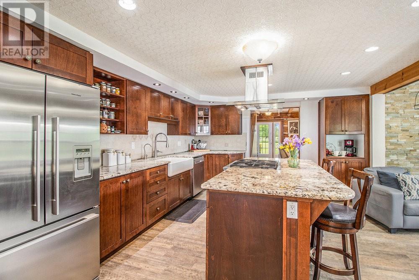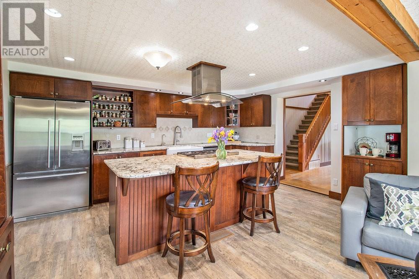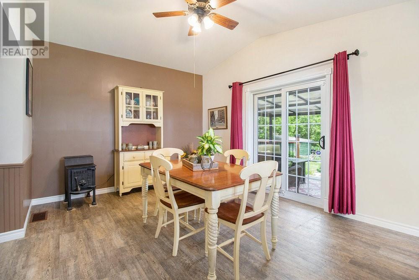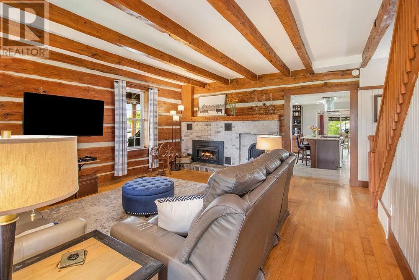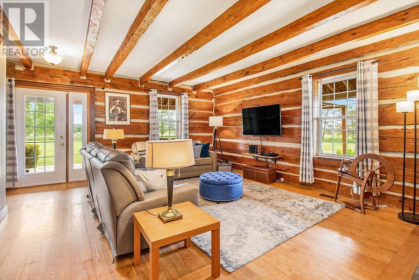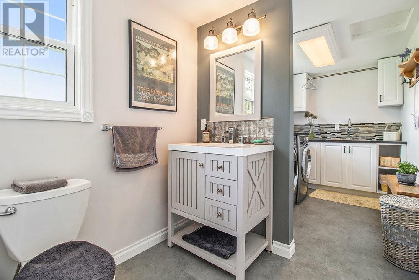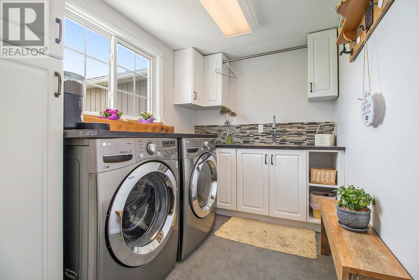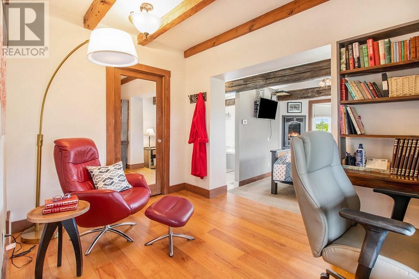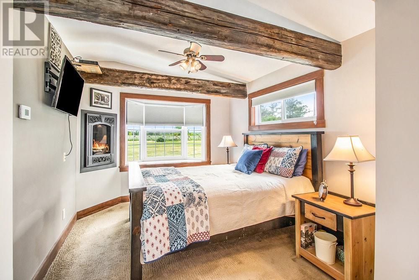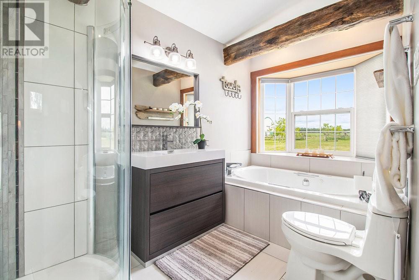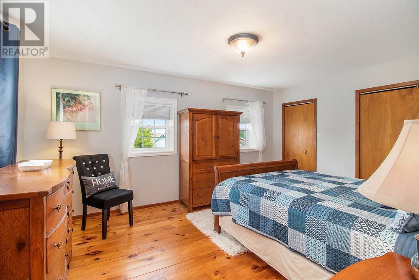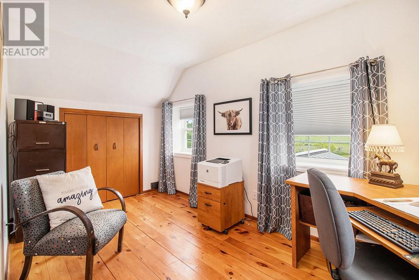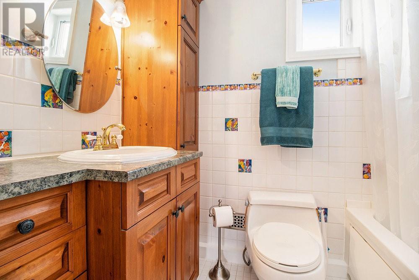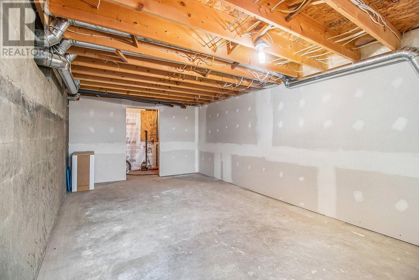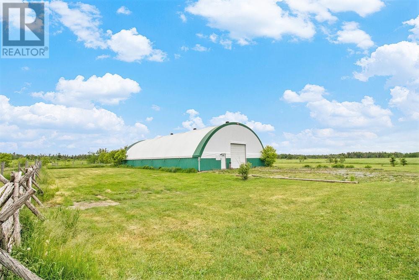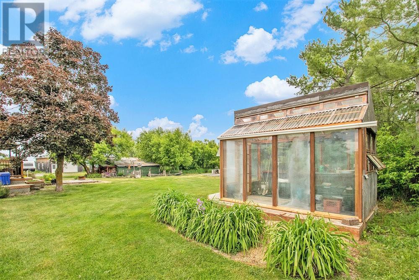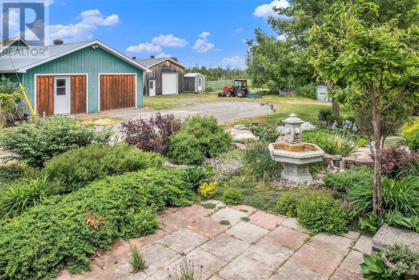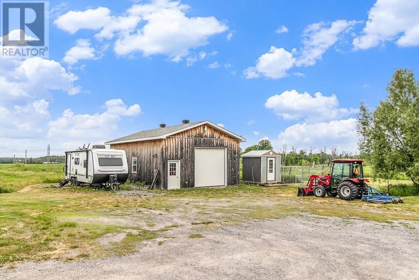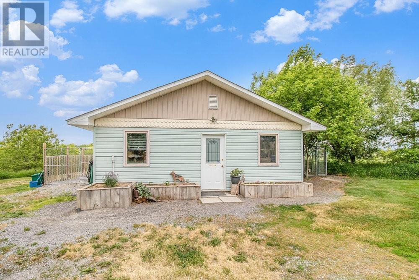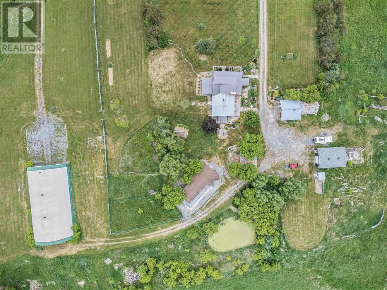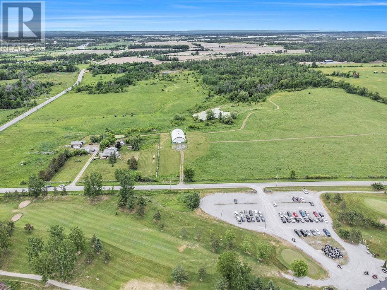| Bathroom Total | 3 |
| Bedrooms Total | 3 |
| Half Bathrooms Total | 1 |
| Cooling Type | Heat Pump |
| Flooring Type | Hardwood, Wood, Vinyl |
| Heating Type | Ground Source Heat |
| Bedroom | Second level | 15'9" x 12'1" |
| Bedroom | Second level | 15'3" x 7'10" |
| Full bathroom | Second level | 7'10" x 4'10" |
| Other | Lower level | 18'5" x 10'9" |
| Other | Lower level | 26'1" x 14'2" |
| Other | Lower level | 26'1" x 18'6" |
| Dining room | Main level | 15'9" x 11'4" |
| Kitchen | Main level | 19'8" x 15'5" |
| Living room | Main level | 18'8" x 18'6" |
| Primary Bedroom | Main level | 18'6" x 11'6" |
| Office | Main level | 11'10" x 9'11" |
| 5pc Ensuite bath | Main level | 13'1" x 6'9" |
| Laundry room | Main level | 9'1" x 6'10" |
| 2pc Bathroom | Main level | 6'8" x 5'1" |
| Foyer | Main level | 11'4" x 7'2" |
Royal LePage Team Realty
484 Hazeldean Road
Kanata, ON K2L 1V4
Office: 613-592-6400
Toll: 888-757-7155
Whether you are looking to buy, sell or invest in the Ottawa real estate market, I can help. Contact me today for to discuss your real estate needs.
The trade marks displayed on this site, including CREA®, MLS®, Multiple Listing Service®, and the associated logos and design marks are owned by the Canadian Real Estate Association. REALTOR® is a trade mark of REALTOR® Canada Inc., a corporation owned by Canadian Real Estate Association and the National Association of REALTORS®. Other trade marks may be owned by real estate boards and other third parties. Nothing contained on this site gives any user the right or license to use any trade mark displayed on this site without the express permission of the owner.
powered by WEBKITS
