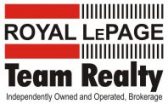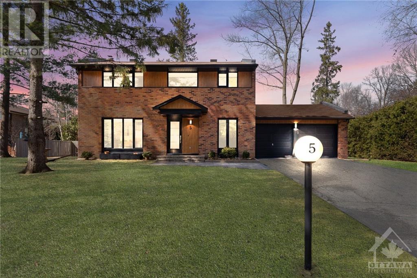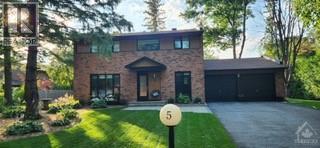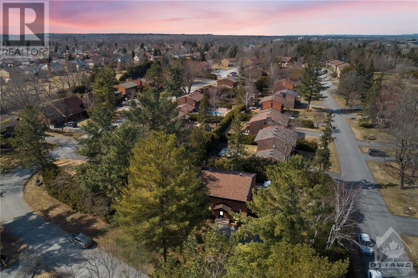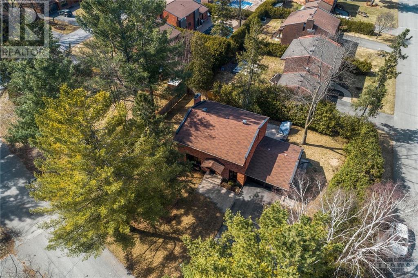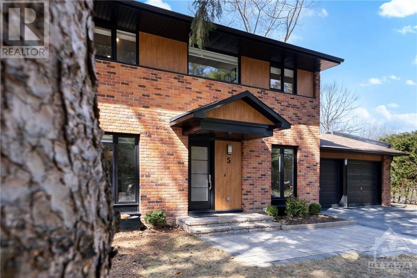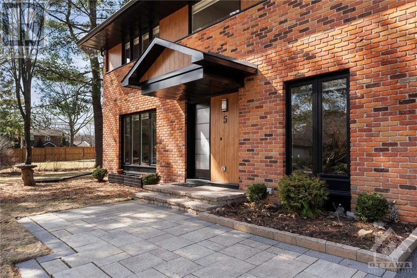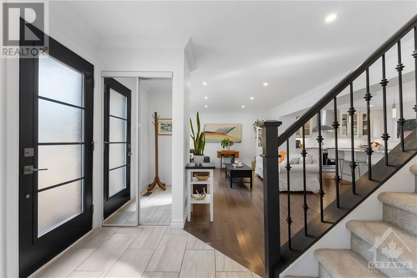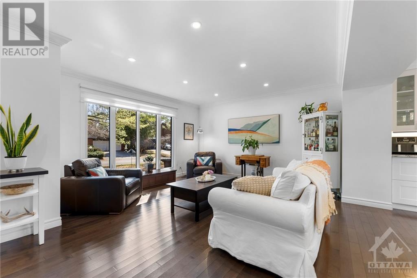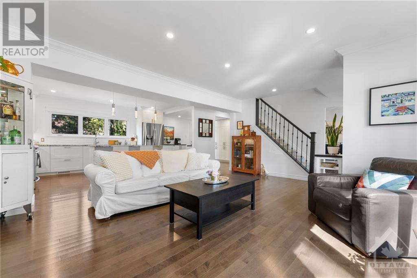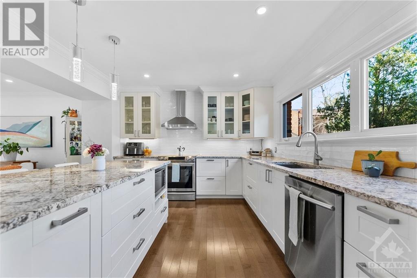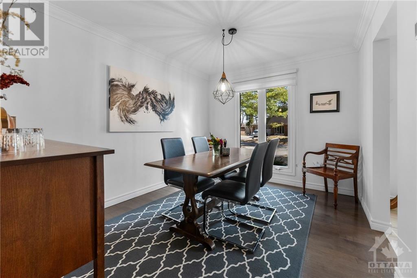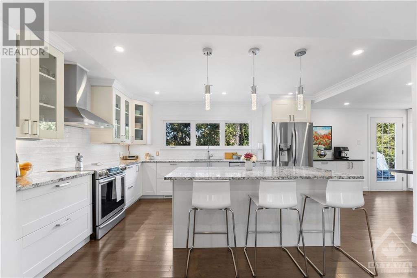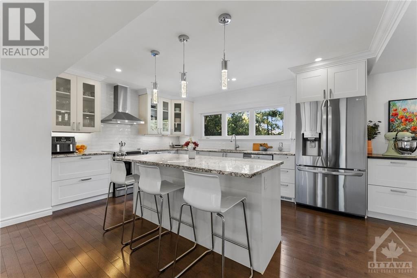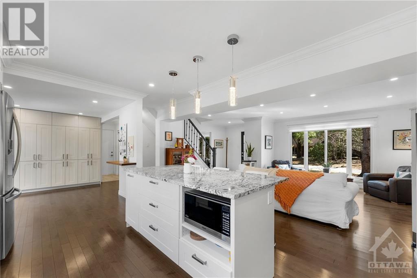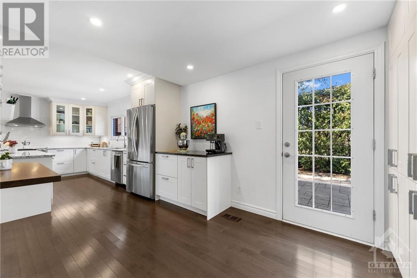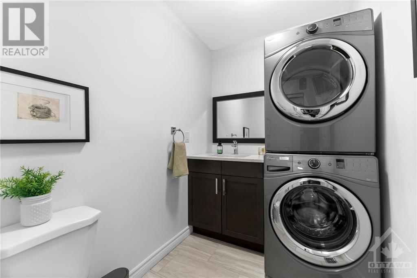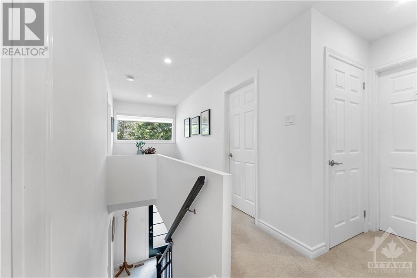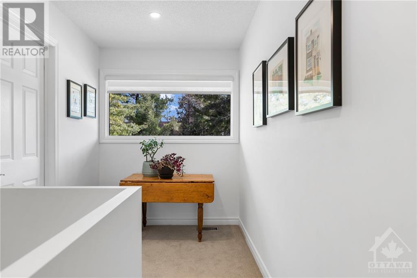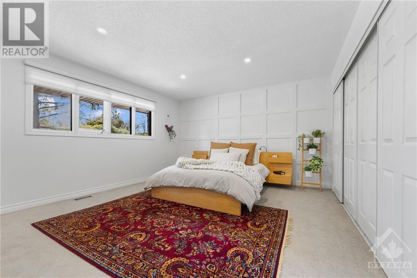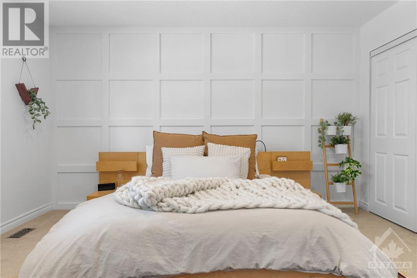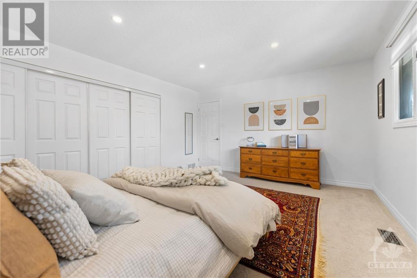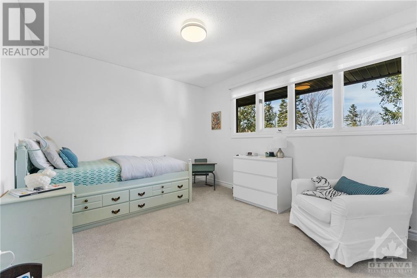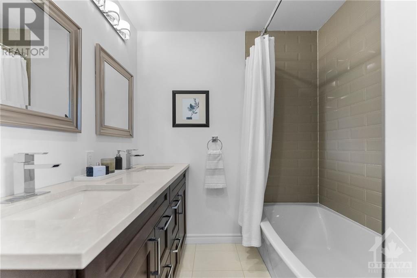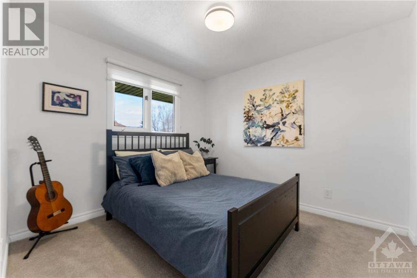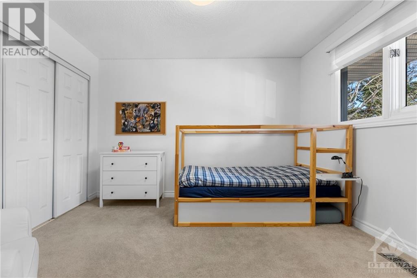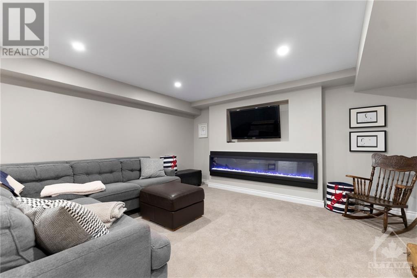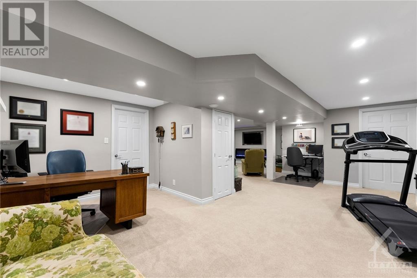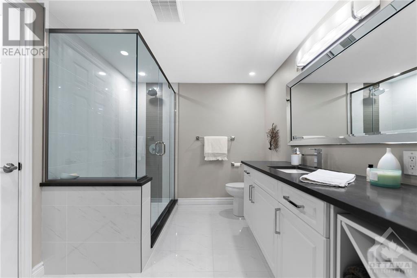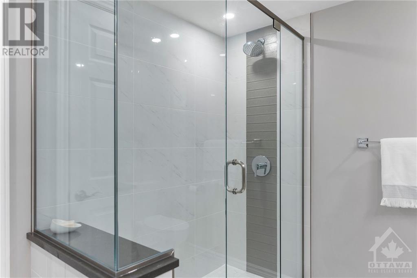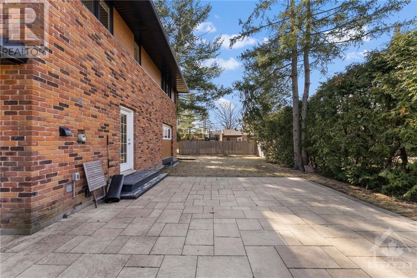| Bathroom Total | 3 |
| Bedrooms Total | 4 |
| Half Bathrooms Total | 1 |
| Year Built | 1971 |
| Cooling Type | Central air conditioning |
| Flooring Type | Hardwood, Ceramic |
| Heating Type | Forced air |
| Heating Fuel | Natural gas |
| Stories Total | 2 |
| Primary Bedroom | Second level | 15'5" x 13'5" |
| Bedroom | Second level | 9'6" x 11'9" |
| Bedroom | Second level | 9'6" x 10'1" |
| Bedroom | Second level | 11'6" x 9'11" |
| 4pc Bathroom | Second level | 8'4" x 6'8" |
| 4pc Bathroom | Lower level | 9'6" x 7'8" |
| Recreation room | Lower level | 31'0" x 25'5" |
| Living room | Main level | 22'2" x 14'3" |
| Dining room | Main level | 9'6" x 13'11" |
| Kitchen | Main level | 14'3" x 11'10" |
| Foyer | Main level | 6'4" x 5'9" |
| Eating area | Main level | 11'0" x 8'0" |
| 2pc Bathroom | Main level | 5'4" x 8'5" |
Royal LePage Team Realty
484 Hazeldean Road
Kanata, ON K2L 1V4
Office: 613-592-6400
Toll: 888-757-7155
Whether you are looking to buy, sell or invest in the Ottawa real estate market, I can help. Contact me today for to discuss your real estate needs.
The trade marks displayed on this site, including CREA®, MLS®, Multiple Listing Service®, and the associated logos and design marks are owned by the Canadian Real Estate Association. REALTOR® is a trade mark of REALTOR® Canada Inc., a corporation owned by Canadian Real Estate Association and the National Association of REALTORS®. Other trade marks may be owned by real estate boards and other third parties. Nothing contained on this site gives any user the right or license to use any trade mark displayed on this site without the express permission of the owner.
powered by WEBKITS

